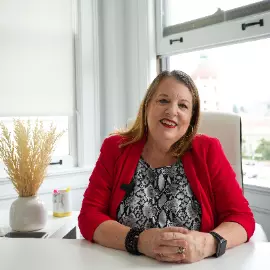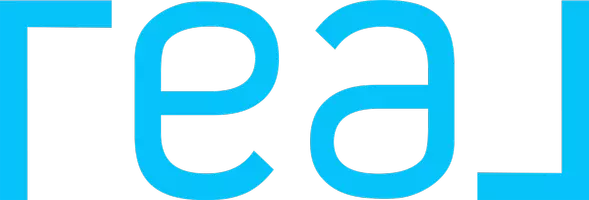For more information regarding the value of a property, please contact us for a free consultation.
3742 Evangelho CIR San Jose, CA 95148
Want to know what your home might be worth? Contact us for a FREE valuation!

Our team is ready to help you sell your home for the highest possible price ASAP
Key Details
Sold Price $2,038,000
Property Type Single Family Home
Sub Type Single Family Residence
Listing Status Sold
Purchase Type For Sale
Square Footage 2,241 sqft
Price per Sqft $909
MLS Listing ID ML81998786
Sold Date 04/18/25
Bedrooms 4
Full Baths 2
Half Baths 1
Condo Fees $150
HOA Fees $150/mo
HOA Y/N Yes
Year Built 2003
Lot Size 2,352 Sqft
Property Sub-Type Single Family Residence
Property Description
Stunning Summer Hill home in the highly sought-after Evergreen Hills neighborhood! This East-facing, 2,241 SqFt residence offers 4 spacious bedrooms and 2.5 baths, separate living and family rooms. Hardwood flooring enhances the family room, dining area, and an open-concept kitchen which boasts granite countertops, freshly painted cabinets, and ample storage. Enjoy cozy evenings by the fireplace in the inviting family room.The spacious primary suite is featuring high ceilings, a walk-in closet, and breathtaking views. The en-suite bath includes a separate shower and tub. Upstair sliding doors lead to a charming patio. A low-maintenance backyard, perfect for relaxing or entertaining. Additional highlights include dual-pane windows and a low HOA fee of $150/month, which grants access to a community swimming pool. Surrounded by rolling hills, tree-lined walkways, and scenic biking/hiking trails, this home is within walking distance of award-winning schools: Carolyn A. Clark Elementary, Quimby Oak Intermediate, and Evergreen High. Evergreen Village Square is just moments away, offering a library, farmers market, Walmart, dining, after school enrichment classes and more. Located near major tech companies, with easy access to corporate shuttle stops for Facebook, Google, and Apple.
Location
State CA
County Santa Clara
Area 699 - Not Defined
Zoning PD
Interior
Interior Features Breakfast Area, Walk-In Closet(s)
Heating Forced Air
Cooling Central Air
Flooring Carpet, Tile, Wood
Fireplaces Type Gas Starter, Living Room
Fireplace Yes
Appliance Dishwasher, Disposal, Microwave
Exterior
Parking Features Guest
Garage Spaces 2.0
Garage Description 2.0
Pool Community
Community Features Pool
Amenities Available Spa/Hot Tub
View Y/N Yes
View City Lights, Mountain(s), Neighborhood
Roof Type Tile
Attached Garage Yes
Total Parking Spaces 2
Private Pool No
Building
Story 2
Foundation Slab
Water Public
Architectural Style Contemporary
New Construction No
Schools
Elementary Schools Other
Middle Schools Other
High Schools Other
School District Other
Others
HOA Name Bella Monte
Tax ID 65977052
Financing Conventional
Special Listing Condition Standard
Read Less

Bought with Suma Sridhar



