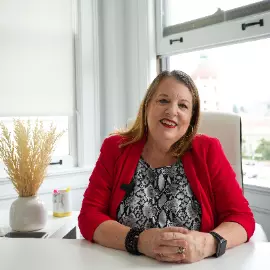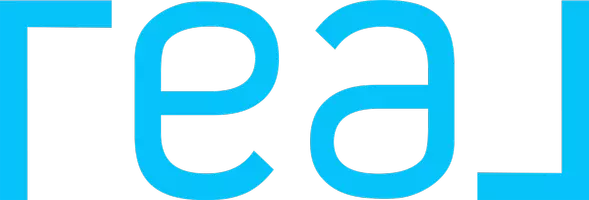For more information regarding the value of a property, please contact us for a free consultation.
3027 Gaywood CT San Jose, CA 95148
Want to know what your home might be worth? Contact us for a FREE valuation!

Our team is ready to help you sell your home for the highest possible price ASAP
Key Details
Sold Price $2,350,000
Property Type Single Family Home
Sub Type Single Family Residence
Listing Status Sold
Purchase Type For Sale
Square Footage 2,945 sqft
Price per Sqft $797
MLS Listing ID ML81966362
Sold Date 07/10/24
Bedrooms 4
Full Baths 3
HOA Y/N No
Year Built 1978
Lot Size 6,969 Sqft
Property Sub-Type Single Family Residence
Property Description
This fully remodeled Shapell former model home is a true gem! With a designer's touch, this stunning property boasts 2950 sq. ft. of living space spread over two stories, featuring 4 bedrooms, 3 full baths, and a huge bonus room of approximately 500 sq. ft. The main floor includes a bedroom and full bath, a family room, and a great room perfect for entertaining. The gourmet chef's kitchen is equipped with stainless steel appliances, a 5 burner gas stove, granite countertops, a central island, and a dining area. The family room features a cozy fireplace, and there's even a cooler in the dining room. The spacious living room with vaulted ceilings and formal dining room add an elegant touch. Updates include new stair rail, engineered wood flooring throughout, new lawn with sprinklers, fresh interior and exterior paint, and termite clearance. Don't miss out on this beautifully renovated home! Award winning schools!
Location
State CA
County Santa Clara
Area 699 - Not Defined
Zoning R1-8
Interior
Heating Central
Cooling Central Air
Flooring Tile, Wood
Fireplaces Type Family Room, Living Room
Fireplace Yes
Appliance Dishwasher, Gas Cooktop, Gas Oven, Refrigerator, Vented Exhaust Fan
Exterior
Garage Spaces 2.0
Garage Description 2.0
View Y/N Yes
Roof Type Tile
Attached Garage Yes
Total Parking Spaces 2
Building
Story 2
Foundation Concrete Perimeter
Sewer Public Sewer
Water Public
New Construction No
Schools
Elementary Schools Other
Middle Schools Other
High Schools Other
School District Other
Others
Tax ID 65440034
Financing Conventional
Special Listing Condition Standard
Read Less

Bought with Christina Perng • Compass



