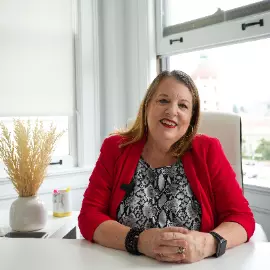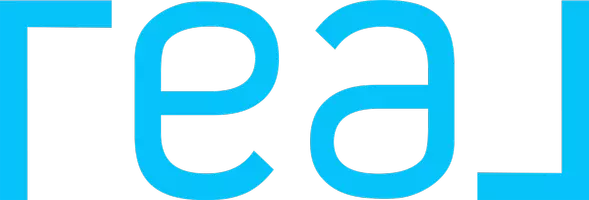For more information regarding the value of a property, please contact us for a free consultation.
3148 Markwood CT San Jose, CA 95148
Want to know what your home might be worth? Contact us for a FREE valuation!

Our team is ready to help you sell your home for the highest possible price ASAP
Key Details
Sold Price $1,763,000
Property Type Single Family Home
Sub Type Single Family Residence
Listing Status Sold
Purchase Type For Sale
Square Footage 1,931 sqft
Price per Sqft $912
MLS Listing ID ML81940522
Sold Date 10/16/23
Bedrooms 4
Full Baths 2
Half Baths 1
HOA Y/N No
Year Built 1976
Lot Size 7,405 Sqft
Property Sub-Type Single Family Residence
Property Description
Move in and enjoy this beautiful and spacious home on a quiet court within walking distance of award-winning Evergreen schools. Spacious 7,405 SF lot. Double door formal entry. Vaulted ceilings in living room. Gorgeous floors. Stunning 1 year old kitchen with granite countertops and stainless steel appliances. Bright family room with sliding glass door to the beautiful backyard. Wonderful primary suite with large walk in closet and ensuite bathroom. Smart switches in bedrooms. Updated bathrooms. Inside laundry room. Double-pane windows and sliding glass doors. Central A/C with smart Nest thermostat. Private backyard with large dining patio, lawn, gazebo and shed. Two car garage with epoxy floors plus oversized driveway. Nestled near parks. Easy access to shopping including Costco. Convenient commute location with easy access to freeways. Nearby fantastic schools: Norwood Creek Elementary, Quimby Oak Middle and Evergreen Valley High. Wow.
Location
State CA
County Santa Clara
Area 699 - Not Defined
Zoning R1-8P
Interior
Interior Features Walk-In Closet(s)
Heating Forced Air
Cooling Central Air
Fireplaces Type Family Room
Fireplace Yes
Appliance Dishwasher, Freezer, Gas Cooktop, Ice Maker, Refrigerator, Warming Drawer, Washer
Exterior
Garage Spaces 2.0
Garage Description 2.0
View Y/N No
Roof Type Tile
Attached Garage Yes
Total Parking Spaces 2
Building
Story 2
Sewer Public Sewer
Water Public
New Construction No
Schools
Elementary Schools Other
Middle Schools Other
High Schools Other
School District Other
Others
Tax ID 65437006
Financing Conventional
Special Listing Condition Standard
Read Less

Bought with Murthy Hullekere • Single Tree Realty



