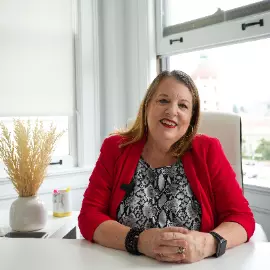For more information regarding the value of a property, please contact us for a free consultation.
11536 Brookrun CT Riverside, CA 92505
Want to know what your home might be worth? Contact us for a FREE valuation!

Our team is ready to help you sell your home for the highest possible price ASAP
Key Details
Sold Price $945,000
Property Type Single Family Home
Sub Type Single Family Residence
Listing Status Sold
Purchase Type For Sale
Square Footage 4,007 sqft
Price per Sqft $235
MLS Listing ID CV23003563
Sold Date 07/11/23
Bedrooms 5
Full Baths 4
Condo Fees $170
Construction Status Updated/Remodeled,Turnkey
HOA Fees $170/mo
HOA Y/N Yes
Year Built 2001
Lot Size 7,840 Sqft
Property Sub-Type Single Family Residence
Property Description
Newly Remodeled Luxury Home!! Don't Miss out on this Beautiful Home in a Highly Sought After Neighborhood. New Exterior & Interior Paint, New Quartz Counter Tops & Updated Kitchen, New Stainless Steal Appliances, New Sod in Front & Backyard. This Home features a Formal Dining Room, Separate Living and Family Rooms, Breakfast nook, Office, Loft, 1 Bedroom and Full Bath on Main floor. 4 Bedrooms including Master suite Upstairs. Recessed Lighting and Ceiling Fans throughout. Kitchen has been Remodeled and and has New Quartz countertops! It features a New Stainless Steal Basin Sink, Brand New Whirlpool Stainless Steel Refrigerator, Cooktop, Microwave, and Dishwasher, Tons of Storage, Huge Kitchen Island with Beautiful Custom Quartz Countertops with room for Bar Stool Seating, Huge Pantry. Master Suite has His and Her Closets and Vanities. The Master bath features an Oversized Soaking Tub and Separate Walk-in Shower. This Beautiful Home is surrounded by New Sod in Front and Back Yard. Landscaping complete with a Drip System. If You are looking for a Large Luxury Two Story Home in an Amazing Gated Neighborhood, Top Rated Schools & universities, Close to Shopping centers, and Right Next to the 91fwy ….. THIS IS THE HOME FOR YOU!!!
Location
State CA
County Riverside
Area 252 - Riverside
Rooms
Other Rooms Cabana
Main Level Bedrooms 1
Interior
Interior Features Breakfast Bar, Built-in Features, Breakfast Area, Ceiling Fan(s), Cathedral Ceiling(s), Separate/Formal Dining Room, High Ceilings, Pantry, Quartz Counters, Storage, Two Story Ceilings, Bedroom on Main Level, Entrance Foyer, Loft, Primary Suite, Walk-In Pantry, Walk-In Closet(s)
Heating Central, Fireplace(s)
Cooling Central Air, Dual
Flooring Carpet, Tile
Fireplaces Type Family Room, Primary Bedroom
Fireplace Yes
Appliance Dishwasher, Gas Cooktop, Microwave, Refrigerator, Trash Compactor, Water Heater, Dryer, Washer
Laundry Gas Dryer Hookup, Inside, Laundry Room, Upper Level
Exterior
Parking Features Door-Multi, Door-Single, Driveway, Garage
Garage Spaces 3.0
Garage Description 3.0
Fence Wood
Pool None
Community Features Sidewalks, Gated
Utilities Available Cable Available, Electricity Connected, Natural Gas Available, Sewer Connected, Water Connected
Amenities Available Other
View Y/N Yes
View Neighborhood
Roof Type Tile
Total Parking Spaces 6
Private Pool No
Building
Lot Description Back Yard, Drip Irrigation/Bubblers, Front Yard, Sprinklers In Rear, Sprinklers In Front, Sprinkler System
Story 2
Entry Level Two
Foundation Slab
Sewer Public Sewer
Water Public
Level or Stories Two
Additional Building Cabana
New Construction No
Construction Status Updated/Remodeled,Turnkey
Schools
School District Alvord Unified
Others
HOA Name Riverwalk
Senior Community No
Tax ID 142510020
Security Features Carbon Monoxide Detector(s),Gated Community,Smoke Detector(s)
Acceptable Financing Cash, Conventional, 1031 Exchange, Submit
Listing Terms Cash, Conventional, 1031 Exchange, Submit
Financing Cash
Special Listing Condition Standard
Read Less

Bought with Maxwell Thurman Circa Properties, Inc.



