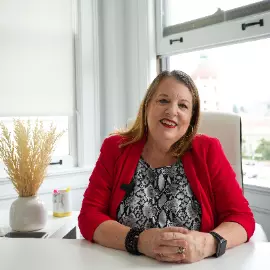For more information regarding the value of a property, please contact us for a free consultation.
6630 Sandy LN Riverside, CA 92505
Want to know what your home might be worth? Contact us for a FREE valuation!

Our team is ready to help you sell your home for the highest possible price ASAP
Key Details
Sold Price $1,250,000
Property Type Single Family Home
Sub Type Single Family Residence
Listing Status Sold
Purchase Type For Sale
Square Footage 3,350 sqft
Price per Sqft $373
MLS Listing ID IV23015113
Sold Date 07/07/23
Bedrooms 4
Full Baths 4
HOA Y/N No
Year Built 1970
Lot Size 1.600 Acres
Property Sub-Type Single Family Residence
Property Description
NEW PRICE!! Beautiful ranch style home that boasts privacy, entertaining areas, equestrian facilities and a detached studio. This home offers an open and inviting concept with four bedrooms, two of which are primary bedrooms with en suites and four full baths. You'll enjoy the spacious primary suite with tons of natural light, a sitting area, large open bathroom with a soaker tub and separate shower, plus two walk-in closets. Not only do you have a cozy family room with a gorgeous fireplace, but it opens to a large living room with panoramic views of the property and an oversized dining area for all of your gatherings. The windows and French doors open onto the covered wraparound patio with views of the city, plenty of seating areas and a built-in fireplace. The deck overlooks the pool, while farther down the property, you have an additional 729 square foot studio-(not included in sq. footage total)-with a kitchenette and full bath for in-laws, or potential rental income. And if you're looking to keep horses, you have 3 other stalls, a tack room, a 103 x 58 foot arena at the front of the property and loads of horse trails right up the street! With it's stunning views of the city lights and snow capped mountains, this amazing home is a must see!
Location
State CA
County Riverside
Area 252 - Riverside
Zoning R1RL
Rooms
Other Rooms Guest House Detached, Outbuilding, Storage
Main Level Bedrooms 4
Interior
Interior Features Ceiling Fan(s), Eat-in Kitchen, All Bedrooms Down, Main Level Primary, Multiple Primary Suites, Primary Suite, Walk-In Pantry, Walk-In Closet(s), Workshop
Heating Central
Cooling Central Air
Flooring Tile, Vinyl
Fireplaces Type Family Room, Gas Starter
Fireplace Yes
Appliance Dishwasher, Disposal, Gas Oven, Microwave, Refrigerator
Laundry Laundry Room
Exterior
Exterior Feature Barbecue
Parking Features Circular Driveway, Covered, Driveway, RV Access/Parking
Fence Chain Link
Pool Fenced, Gas Heat, Pool Cover, Private
Community Features Horse Trails
Utilities Available Cable Connected, Electricity Connected, Natural Gas Connected, Phone Available
View Y/N Yes
View City Lights, Mountain(s)
Roof Type Composition
Porch Covered, Wood, Wrap Around
Private Pool Yes
Building
Lot Description Horse Property, Sprinkler System, Value In Land
Story 1
Entry Level One
Sewer Septic Type Unknown
Water Public
Architectural Style Ranch
Level or Stories One
Additional Building Guest House Detached, Outbuilding, Storage
New Construction No
Schools
Elementary Schools Kennedy
Middle Schools Loma Vista
High Schools Norte Vista
School District Alvord Unified
Others
Senior Community No
Tax ID 154130028
Security Features Smoke Detector(s)
Acceptable Financing Submit
Horse Property Yes
Listing Terms Submit
Financing Conventional
Special Listing Condition Standard
Read Less

Bought with Diego Vazquez Keller Williams Legacy



