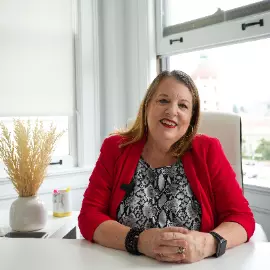For more information regarding the value of a property, please contact us for a free consultation.
11135 Palladian ST Riverside, CA 92505
Want to know what your home might be worth? Contact us for a FREE valuation!

Our team is ready to help you sell your home for the highest possible price ASAP
Key Details
Sold Price $664,836
Property Type Single Family Home
Sub Type Single Family Residence
Listing Status Sold
Purchase Type For Sale
Square Footage 1,807 sqft
Price per Sqft $367
MLS Listing ID PW22019565
Sold Date 07/25/22
Bedrooms 3
Full Baths 2
Condo Fees $185
Construction Status Turnkey,Under Construction
HOA Fees $185/mo
HOA Y/N Yes
Year Built 2022
Lot Size 4,700 Sqft
Property Sub-Type Single Family Residence
Property Description
SINGLE STORY + BRAND NEW HOME in La Sierra! FINAL PHASE RELEASE! Don't miss out on the opportunity to purchase one of the 34 detached homes being built in Riverside. This 3 bedroom home offers great room living with a fabulous kitchen with your choice of cabinets, a large island which is perfect to accommodate family & friends. Sparkling new stainless steel range, microwave and dishwasher complete the gourmet kitchen plus granite countertops throughout. Adjacent is a spacious dining area & great room, with sliding doors leading to a private backyard. Enjoy your spacious owner's suite that boasts a large soaking tub and separate shower, dual vanities and a HUGE walk in closet. There are 2 generous bedrooms with a full bath room located between. As you enter from the two bay, direct access garage there is a laundry room. This price includes designer selected flooring, which you can choose your own color scheme. Each home is built with state of the art wiring for the ultimate connectivity and are solar ready! The community amenities include a private community park and private streets. HURRY- THIS HOME WILL NOT LAST LONG!
Low tax rate with and NO MELLO ROOS. Located close to the 91 and 15 freeway, La Sierra High School, shopping and all major work hubs.
All pictures are of model home, not actual home
Location
State CA
County Riverside
Area 252 - Riverside
Rooms
Main Level Bedrooms 3
Interior
Interior Features Breakfast Bar, Separate/Formal Dining Room, Open Floorplan, Pantry, Stone Counters, Wired for Data, All Bedrooms Down, Bedroom on Main Level, Primary Suite, Walk-In Closet(s)
Heating Central, High Efficiency
Cooling Central Air, Electric, High Efficiency
Flooring Carpet, Tile, Vinyl
Fireplaces Type None
Fireplace No
Appliance Dishwasher, Electric Oven, Electric Range, Electric Water Heater, Microwave, Water To Refrigerator, Water Heater
Laundry Electric Dryer Hookup, Inside, Laundry Room
Exterior
Exterior Feature Rain Gutters
Parking Features Door-Single, Garage Faces Front, Garage, Garage Door Opener
Garage Spaces 2.0
Garage Description 2.0
Fence Vinyl
Pool None
Community Features Curbs, Street Lights, Suburban
Utilities Available Cable Available, Electricity Connected, Phone Available, Sewer Connected, Underground Utilities, Water Connected
Amenities Available Barbecue, Picnic Area, Playground
View Y/N No
View None
Roof Type Concrete
Accessibility None
Porch Open, Patio
Total Parking Spaces 2
Private Pool No
Building
Lot Description 11-15 Units/Acre, Front Yard, Sprinklers In Front
Story 1
Entry Level One
Foundation Slab
Sewer Public Sewer
Water Public
Architectural Style Bungalow, Patio Home
Level or Stories One
New Construction Yes
Construction Status Turnkey,Under Construction
Schools
School District Alvord Unified
Others
HOA Name Collett Crossings
Senior Community No
Security Features Carbon Monoxide Detector(s),Fire Detection System,Fire Rated Drywall,Fire Sprinkler System,Smoke Detector(s)
Acceptable Financing Cash to New Loan
Listing Terms Cash to New Loan
Financing Conventional
Special Listing Condition Standard
Read Less

Bought with Janis Randazzo Strategic Sales & Mkt. Grp.Inc

