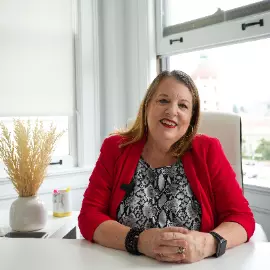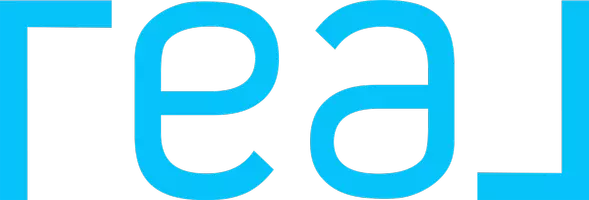For more information regarding the value of a property, please contact us for a free consultation.
11507 Trailway DR Riverside, CA 92505
Want to know what your home might be worth? Contact us for a FREE valuation!

Our team is ready to help you sell your home for the highest possible price ASAP
Key Details
Sold Price $873,000
Property Type Single Family Home
Sub Type Single Family Residence
Listing Status Sold
Purchase Type For Sale
Square Footage 3,564 sqft
Price per Sqft $244
MLS Listing ID IG22071992
Sold Date 05/31/22
Bedrooms 4
Full Baths 3
Half Baths 1
Condo Fees $167
Construction Status Turnkey
HOA Fees $167/mo
HOA Y/N Yes
Year Built 2002
Lot Size 10,018 Sqft
Property Sub-Type Single Family Residence
Property Description
TURNKEY home in the Prestigious Palisades Gated Community of Riverwalk. This 4 bedroom and 4 bath home has a Desirable Floor Plan with 2 Main Suites. Soaring High Ceiling greet you as you enter the home. There is plenty of room to entertain in the Formal Living and Dining Room in this 3,564 sq ft home. The kitchen is equipped with elegant French Country Style Cabinets, Granite Counters, Gorgeous Glass Tile Backsplash, Breakfast Bar, Nook and opens up to the Great Room with Fireplace. One of the Main Suites is on the Lower Level along with 2 Secondary Bedrooms, Full Bath plus Half Bath and the Laundry Room with a utility sink. The bathroom in lower level Main Suite includes dual sinks and separate shower and a soaking tub. Adjacent to the lower level Main Suite is a sitting area with sliding patio doors that opens up to the backyard. Upstairs you will find a Huge Loft that can be converted into a 5th Bedroom, the second Main Suite with a Large Walk-In Closet and a Full Bathroom. The entertainer's backyard offers Lush Landscaping, Gazebo and plenty of Fruit Trees-Loquat, Fig, Meyer Lemon and Lime, and Valencia Orange. Large 10,019 Sq Ft Corner Lot that sits next to one of the community's pond so you can relax to the sounds of the Waterfall. This home has been meticulously maintained and ready for the new owners. Community amenities include Gated Access, Serene Ponds and Waterfalls. Located in West Riverside bordering Corona with easy access to the 91 Freeway, La Sierra University and Tyler Mall Galleria.
Location
State CA
County Riverside
Area 252 - Riverside
Rooms
Main Level Bedrooms 3
Interior
Interior Features Breakfast Bar, Breakfast Area, Separate/Formal Dining Room, High Ceilings, Pantry, Stone Counters, Bedroom on Main Level, Entrance Foyer, Loft, Main Level Primary, Multiple Primary Suites, Primary Suite, Walk-In Pantry, Walk-In Closet(s)
Heating Central
Cooling Central Air
Flooring Carpet, Wood
Fireplaces Type Great Room
Fireplace Yes
Appliance Dishwasher, Gas Cooktop, Gas Oven, Microwave
Laundry Laundry Room
Exterior
Parking Features Direct Access, Garage
Garage Spaces 3.0
Garage Description 3.0
Fence Block, Wood
Pool None
Community Features Street Lights, Sidewalks, Gated
Amenities Available Controlled Access, Maintenance Grounds
View Y/N Yes
View Pond, Creek/Stream
Roof Type Tile
Porch Concrete, Patio
Total Parking Spaces 6
Private Pool No
Building
Lot Description Corner Lot
Story 2
Entry Level Two
Sewer Public Sewer
Water Public
Level or Stories Two
New Construction No
Construction Status Turnkey
Schools
Elementary Schools Mcauliffe
Middle Schools Villegas
High Schools La Sierra
School District Riverside Unified
Others
HOA Name Riverwak
Senior Community No
Tax ID 142530044
Security Features Carbon Monoxide Detector(s),Gated Community,Smoke Detector(s)
Acceptable Financing Cash to New Loan
Listing Terms Cash to New Loan
Financing Conventional
Special Listing Condition Standard
Read Less

Bought with RAAD SHALABI RE/MAX TIME REALTY



