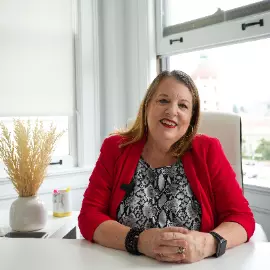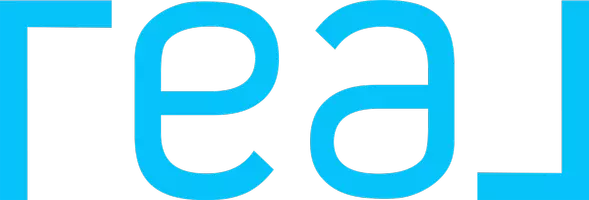For more information regarding the value of a property, please contact us for a free consultation.
11175 Parkscape DR Riverside, CA 92505
Want to know what your home might be worth? Contact us for a FREE valuation!

Our team is ready to help you sell your home for the highest possible price ASAP
Key Details
Sold Price $675,000
Property Type Single Family Home
Sub Type Single Family Residence
Listing Status Sold
Purchase Type For Sale
Square Footage 1,880 sqft
Price per Sqft $359
MLS Listing ID WS22066222
Sold Date 05/23/22
Bedrooms 4
Full Baths 2
Half Baths 1
Condo Fees $125
Construction Status Turnkey
HOA Fees $125/mo
HOA Y/N Yes
Year Built 2002
Lot Size 4,356 Sqft
Property Sub-Type Single Family Residence
Property Description
Welcome to the highly sought gated community. Beautiful 4 Bedrooms and 2.5 Baths in move in condition. Open concept with a bright living room, 9ft Ceilings and Gas fire-place that flows into the Dining room and spacious Kitchen. Quartz countertops and nice updated backsplash. All 4 Bedrooms are
on the 2nd floor. Large Master bedroom and beautiful Bathroom. Lots of natural light throughout the home. Good size, easy care back yard. Community Pool, activities room, Play-ground, Basketball court perfect for family gatherings or hosting! Convenient located near 91 & 15 freeways, Schools, shops and Restaurants. A must see to appreciate. Call Dickson Luu for Showing Appointment!!!
Location
State CA
County Riverside
Area 252 - Riverside
Interior
Interior Features High Ceilings, Open Floorplan, Pantry, Recessed Lighting, All Bedrooms Up, Loft, Walk-In Closet(s)
Heating Central
Cooling Central Air
Flooring Carpet, Tile
Fireplaces Type Gas Starter, Living Room
Fireplace Yes
Appliance 6 Burner Stove, Dishwasher, Disposal, Gas Range, Gas Water Heater, Microwave, Refrigerator, Vented Exhaust Fan
Laundry Washer Hookup, Gas Dryer Hookup, Laundry Room
Exterior
Exterior Feature Rain Gutters, Sport Court
Parking Features Controlled Entrance, Direct Access, Door-Single, Garage Faces Front, Garage, Garage Door Opener
Garage Spaces 2.0
Garage Description 2.0
Fence Brick, Good Condition
Pool Community, Fenced, In Ground, Association
Community Features Curbs, Dog Park, Park, Street Lights, Sidewalks, Gated, Pool
Utilities Available Electricity Connected, Natural Gas Connected, Sewer Connected, Water Connected
Amenities Available Pool
View Y/N Yes
View City Lights, Mountain(s), Neighborhood
Roof Type Tile
Accessibility Safe Emergency Egress from Home, Accessible Doors
Porch None
Total Parking Spaces 2
Private Pool No
Building
Lot Description 0-1 Unit/Acre, Back Yard, Corner Lot, Flag Lot, Front Yard, Landscaped
Story 2
Entry Level Two
Foundation Slab
Sewer Public Sewer
Water Public
Architectural Style Modern
Level or Stories Two
New Construction No
Construction Status Turnkey
Schools
School District Riverside Unified
Others
HOA Name Riverside Area 10
Senior Community No
Tax ID 146290020
Security Features Carbon Monoxide Detector(s),Security Gate,Gated Community,Smoke Detector(s)
Acceptable Financing Cash to New Loan
Listing Terms Cash to New Loan
Financing Conventional,Trade
Special Listing Condition Standard
Read Less

Bought with Michelle Mills Realty Masters & Associates



