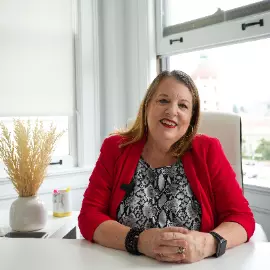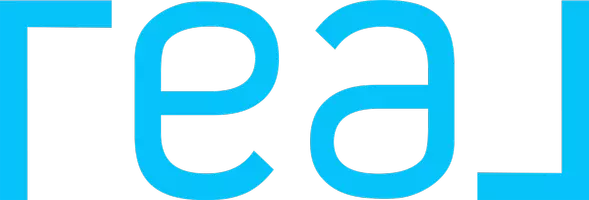For more information regarding the value of a property, please contact us for a free consultation.
4214 Lockhaven LN Riverside, CA 92505
Want to know what your home might be worth? Contact us for a FREE valuation!

Our team is ready to help you sell your home for the highest possible price ASAP
Key Details
Sold Price $595,000
Property Type Single Family Home
Sub Type Single Family Residence
Listing Status Sold
Purchase Type For Sale
Square Footage 1,535 sqft
Price per Sqft $387
MLS Listing ID PW22041351
Sold Date 05/18/22
Bedrooms 4
Full Baths 2
HOA Y/N No
Year Built 1976
Lot Size 6,534 Sqft
Property Sub-Type Single Family Residence
Property Description
Congratulations! You've just found your ideal family home in the growing city of Riverside. The 4 bedrooms are perfect for a growing family that can accommodate everyone in different ways. You have the spacious green front yard that will welcome every guest that pulls in. Enjoy a cup of coffee in the front porch. When you walk in you will feel at home with the spacious living area equipped with a fireplace just ready to be turned on for movie nights just after you've moved from the dinning area after a family meal. The chef of the house will be please with the expansive kitchen built to take on big meals being prepared and a dishwasher that will make cleaning that much easier. They will also have direct views of the backyard where they can monitor the kids playing with siblings and friends. The heads of the house will also be pleased that their master bedroom comes with it's very own bathroom. Not to mention this home is also within a 2 mile radius of 4 shopping centers/plaza's with restaurants, medical clinics, grocery stores and much more. 4214 Lockhaven is waiting for you!
Location
State CA
County Riverside
Area 252 - Riverside
Zoning R1065
Rooms
Main Level Bedrooms 4
Interior
Interior Features Ceiling Fan(s)
Heating Central, Fireplace(s)
Cooling Central Air
Fireplaces Type Living Room
Fireplace Yes
Appliance Dishwasher, Microwave
Laundry Electric Dryer Hookup, Gas Dryer Hookup
Exterior
Garage Spaces 2.0
Garage Description 2.0
Pool None
Community Features Curbs
View Y/N No
View None
Total Parking Spaces 2
Private Pool No
Building
Lot Description Front Yard
Story 1
Entry Level One
Sewer Public Sewer
Water Public
Level or Stories One
New Construction No
Schools
School District Alvord Unified
Others
Senior Community No
Tax ID 142321016
Acceptable Financing Cash to New Loan
Listing Terms Cash to New Loan
Financing FHA
Special Listing Condition Standard
Read Less

Bought with Tim DuVal Coldwell Banker Realty



