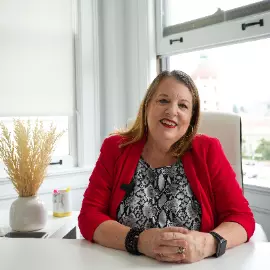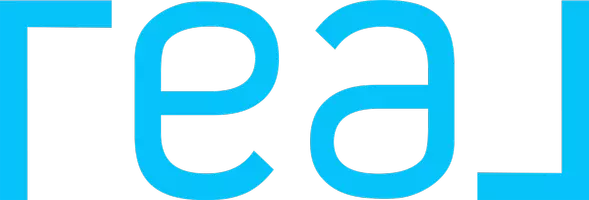For more information regarding the value of a property, please contact us for a free consultation.
4397 Drury CT Riverside, CA 92505
Want to know what your home might be worth? Contact us for a FREE valuation!

Our team is ready to help you sell your home for the highest possible price ASAP
Key Details
Sold Price $620,000
Property Type Single Family Home
Sub Type Single Family Residence
Listing Status Sold
Purchase Type For Sale
Square Footage 1,619 sqft
Price per Sqft $382
MLS Listing ID IV22004313
Sold Date 02/28/22
Bedrooms 4
Full Baths 2
HOA Y/N No
Year Built 1965
Lot Size 9,147 Sqft
Property Sub-Type Single Family Residence
Property Description
Location, location, location...Desirable single level Pool home on corner lot in sought after La Sierra area of Riverside. Great curb appeal. 4 Bedroom/2 Bathroom and 2 car attached garage. Large lot, RV parking with generous front yard and private in-ground fenced in pool. Open floor plan with a large kitchen, island and pantry. Updated floors and lighting. All rooms have ceiling fans. This house is close to Tyler Mall and all commercial amenities you will need. Come make this home yours!!
Location
State CA
County Riverside
Area 252 - Riverside
Zoning R1065
Rooms
Main Level Bedrooms 4
Interior
Interior Features Ceiling Fan(s), Separate/Formal Dining Room, Laminate Counters, Open Floorplan, Pantry, All Bedrooms Down, Walk-In Pantry, Walk-In Closet(s)
Heating Central, Fireplace(s)
Cooling Central Air
Flooring Tile
Fireplaces Type Dining Room
Fireplace Yes
Appliance Built-In Range, Double Oven, Dishwasher, Gas Cooktop, Disposal, Gas Oven, Gas Water Heater, Ice Maker, Microwave, Refrigerator, Water Softener, Water To Refrigerator, Water Heater
Laundry Gas Dryer Hookup, In Garage
Exterior
Parking Features Direct Access, Driveway, Garage, Paved, RV Gated, RV Access/Parking
Garage Spaces 2.0
Garage Description 2.0
Fence Excellent Condition
Pool Private
Community Features Park, Street Lights, Suburban
Utilities Available Cable Connected, Electricity Connected, Natural Gas Connected, Phone Connected, Sewer Connected, Underground Utilities, Water Connected
View Y/N Yes
View Neighborhood
Accessibility Parking
Total Parking Spaces 5
Private Pool Yes
Building
Lot Description Corner Lot, Front Yard
Story 1
Entry Level One
Foundation Slab
Sewer Public Sewer
Water Public
Level or Stories One
New Construction No
Schools
School District Alvord Unified
Others
Senior Community No
Tax ID 142073019
Security Features Security System
Acceptable Financing Cash, Cash to New Loan, Conventional, Contract
Listing Terms Cash, Cash to New Loan, Conventional, Contract
Financing FHA
Special Listing Condition Standard
Read Less

Bought with Irving Schwartz Keller Williams Realty

