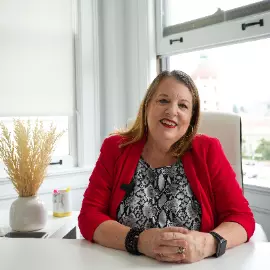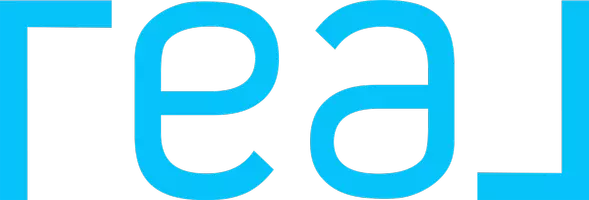For more information regarding the value of a property, please contact us for a free consultation.
4203 Bluebell AVE Studio City, CA 91604
Want to know what your home might be worth? Contact us for a FREE valuation!

Our team is ready to help you sell your home for the highest possible price ASAP
Key Details
Sold Price $2,925,000
Property Type Single Family Home
Sub Type Single Family Residence
Listing Status Sold
Purchase Type For Sale
Square Footage 3,260 sqft
Price per Sqft $897
MLS Listing ID 21797932
Sold Date 12/23/21
Bedrooms 4
Full Baths 4
HOA Y/N No
Year Built 1936
Lot Size 0.260 Acres
Lot Dimensions Assessor
Property Sub-Type Single Family Residence
Property Description
Welcome to this 1930s restored Ranch meets Farm-style house in the enchanting Beeman Park pocket of Studio City. On this oversized 11,320 SF corner lot sits a sophisticated home that is utterly designed for dream living. As you enter the sun-filled living room, you will find high vaulted ceilings, bay windows, a grand wood-burning fireplace and double doors that lead to a covered garden terrace and serene courtyard with a water fountain to recharge your mind. The kitchen has been fully transformed into a beautiful masterpiece filled with stone, wood cabinets, Subzero and Wolf appliances leading you into the elegant dining room, which is an entertainers dream. The right wing of the house hosts a family room with a new wood built-in entertainment center and entrance to the luxurious primary suite with plenty of closet space and a gorgeous poolside view. The left wing is connected by a home office that guides you to the secondary suite with a large dressing area/closet, cozy fireplace and additional seating area. Both suites have their very own private access to the backyard and pool area. The third bedroom is adjacent to the guest bathroom and around the corner is the staircase to the fourth en suite bedroom that is totally secluded. The backyard is designed for privacy with magical landscaping, room for outside dining and a large covered cabana with lighting to enjoy the heated saline pool lined with an enduring pebble-tec finish. This fully gated estate offers a two-car garage with additional storage. Located on a quiet street in the heart of Studio City, minutes from Weddington Golf & Tennis, Ventura Blvd shops and easy access to the freeway.
Location
State CA
County Los Angeles
Area Stud - Studio City
Zoning LAR1
Interior
Interior Features Separate/Formal Dining Room, Multiple Primary Suites, Walk-In Closet(s)
Heating Central, Fireplace(s)
Cooling Central Air
Flooring Wood
Fireplaces Type Living Room, Primary Bedroom
Furnishings Unfurnished
Fireplace Yes
Appliance Convection Oven, Dishwasher, Disposal, Microwave, Oven, Refrigerator
Laundry Inside
Exterior
Parking Features Door-Multi, Driveway, Garage
Garage Spaces 2.0
Garage Description 2.0
Pool Heated, In Ground
View Y/N Yes
View Courtyard, Pool
Roof Type Other
Total Parking Spaces 4
Building
Story 2
Architectural Style Ranch
New Construction No
Others
Senior Community No
Tax ID 2375012042
Security Features Security Gate
Special Listing Condition Standard
Read Less

Bought with Dafna Tene • Century 21 Peak



