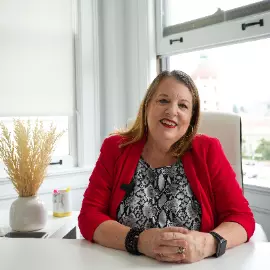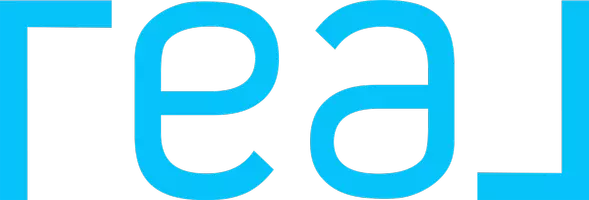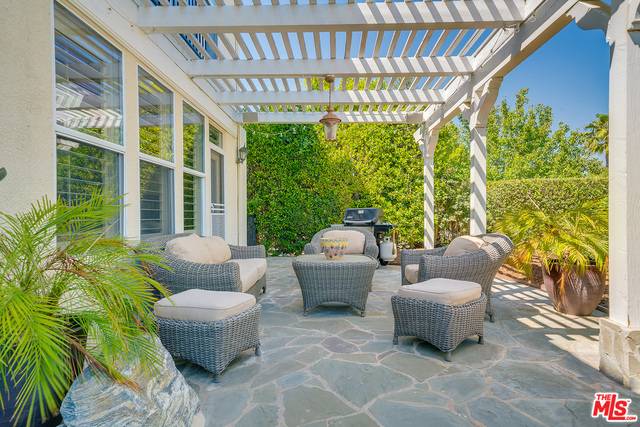For more information regarding the value of a property, please contact us for a free consultation.
7208 KNOLLWOOD CT West Hills, CA 91307
Want to know what your home might be worth? Contact us for a FREE valuation!

Our team is ready to help you sell your home for the highest possible price ASAP
Key Details
Sold Price $1,160,000
Property Type Single Family Home
Sub Type Single Family Residence
Listing Status Sold
Purchase Type For Sale
Square Footage 3,120 sqft
Price per Sqft $371
MLS Listing ID 18356500
Sold Date 10/15/18
Bedrooms 5
Full Baths 5
Condo Fees $190
HOA Fees $190/mo
HOA Y/N No
Year Built 1997
Lot Size 0.259 Acres
Property Sub-Type Single Family Residence
Property Description
With views, pool, space, & light you won't want to leave in this 5 + 5 West Hills Monte Vista home that checks all boxes. Thoughtfully designed w/ a modern Calif lifestyle in mind, this practical home offers all the right rooms in all the right places punctuated by dramatic architecture ie. soaring ceilings, a grand 2 way staircase, handsome hardwood floors, 2 mantled fireplaces, elegant builtins & classic plantation shutters. Downstairs incl. an entertainers' social floor plan that connects the bright open center island s/s kitchen w/ a spacious family rm, formal dining & living rooms w/ killer wet bar + an en suite bedroom/home office near the formal entry. Upstairs incl. 4 bedrms, a convenient laundry rm & a private master retreat incl. walk in closets, soaking tub & separate shower. Enter kitchen from 3 car finished garage on quiet cul-de-sac street. Enjoy pebble finish infinity pool, very private grassy yard & trellised stone patios while entertaining family & friends year round.
Location
State CA
County Los Angeles
Area Weh - West Hills
Zoning LARE11
Interior
Interior Features Jack and Jill Bath, Walk-In Closet(s)
Heating Central
Cooling Central Air, Dual
Flooring Carpet, Tile, Wood
Fireplaces Type Family Room, Living Room
Furnishings Unfurnished
Fireplace Yes
Appliance Dishwasher, Disposal
Laundry Inside, Upper Level
Exterior
Parking Features Door-Multi, Direct Access, Driveway, Garage, Garage Door Opener
Garage Spaces 3.0
Garage Description 3.0
Pool In Ground
View Y/N Yes
View Valley
Porch Deck, Stone
Total Parking Spaces 3
Building
Story 2
Architectural Style Traditional
New Construction No
Others
Senior Community No
Tax ID 2027048014
Special Listing Condition Standard
Read Less

Bought with Laura Shaw • Wish Sothebys Intl. Realty



